52 Handy Lane, Amagansett, NY 11930
| Listing ID |
11038072 |
|
|
|
| Property Type |
Residential |
|
|
|
| County |
Suffolk |
|
|
|
| Township |
East Hampton |
|
|
|
|
| Tax ID |
0300-170.000-03.00-033.006 |
|
|
|
| FEMA Flood Map |
fema.gov/portal |
|
|
|
| Year Built |
2023 |
|
|
|
| |
|
|
|
|
|
Just over a mile to some of the most beautiful ocean beaches in the world, a stone's throw from Amagansett Village and a short distance to both East Hampton and Montauk is a peaceful cul-de-sac, Handy Lane, home to eight new construction properties by Salty Development and architectural designer & Terrence McKeen. 52 Handy Lane is the second largest lot and home, with 5,879+/- sq. ft. of living space including the 1,829+/- sq. ft. finished lower level. The home features 8 bedrooms including a first and second floor primary, both with a fireplace, 8 full and 2 half-baths including the half-bath in the pool house, a great room with a fireplace and a wall of glass doors to the back yard, an eat-in chef's kitchen with custom cabinetry along with Wolf and Sub-Zero appliances, a formal dining room and first and second floor laundry. A finished lower level includes two of the eight bedrooms, two full baths, a sauna, rec space with a wet bar and walk-out egress. The professionally landscaped backyard boasts a gunite pool and spa, a 200+/- sq. ft. pool house with a half-bath and an outdoor shower. 10' ceilings on the first and second floors, 6" white oak wood floors throughout, custom cabinetry and vanities, high end tiles, faucets, fixtures & lighting and incredible attention paid to the smallest of details make this home a truly special South of the Highway offering.
|
- 8 Total Bedrooms
- 8 Full Baths
- 2 Half Baths
- 5879 SF
- 0.65 Acres
- Built in 2023
- 2 Stories
- Traditional Style
- Full Basement
- Lower Level: Finished
- Eat-In Kitchen
- Oven/Range
- Refrigerator
- Dishwasher
- Microwave
- Hardwood Flooring
- Dining Room
- Kitchen
- 2 Fireplaces
- Natural Gas Fuel
- Central A/C
- Frame Construction
- Cedar Shake Siding
- Cedar Roof
- Attached Garage
- 2 Garage Spaces
- Municipal Water
- Pool: In Ground, Gunite, Heated, Spa
- Patio
- Pool House
Listing data is deemed reliable but is NOT guaranteed accurate.
|



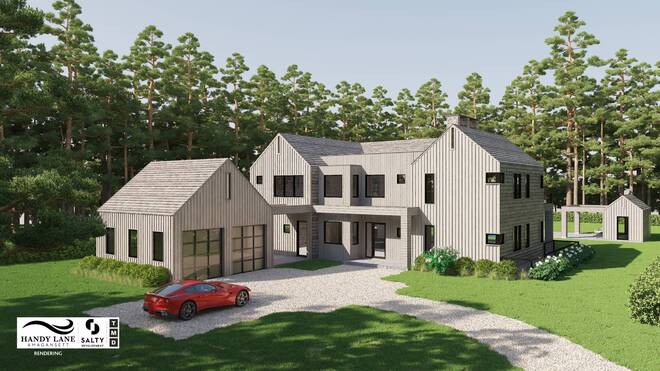

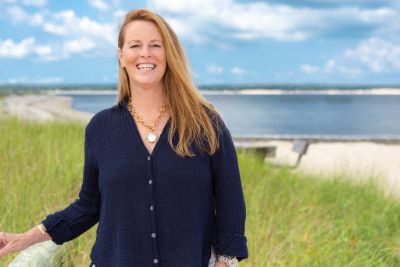
 ;
;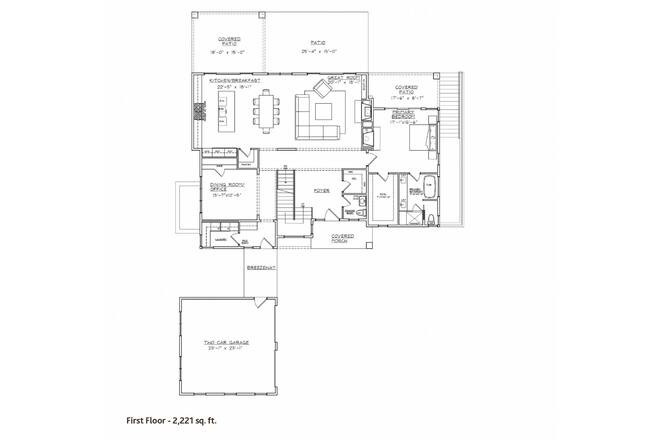 ;
;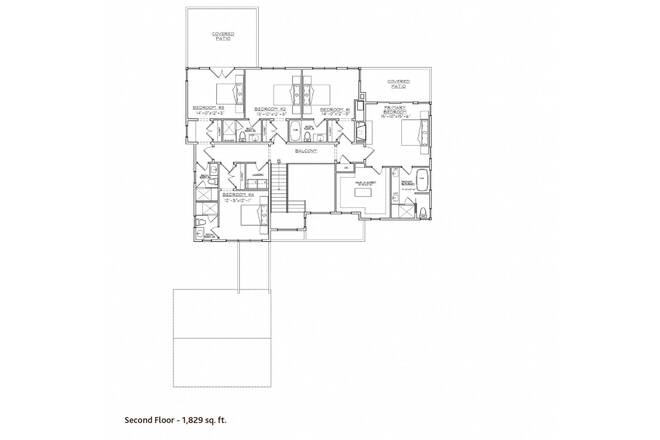 ;
;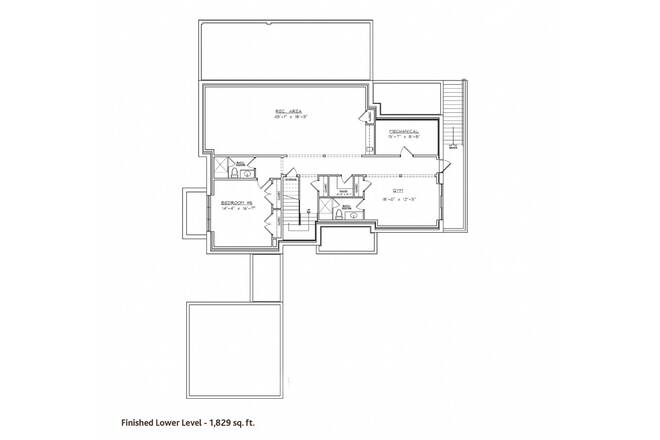 ;
;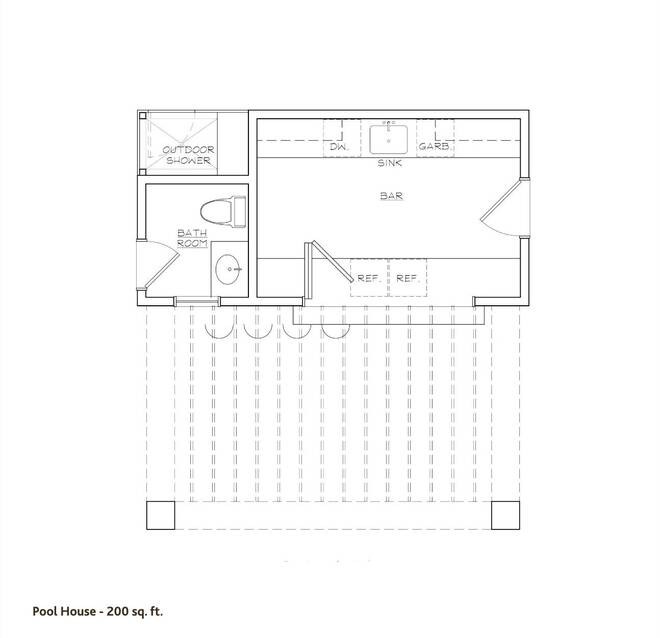 ;
; ;
;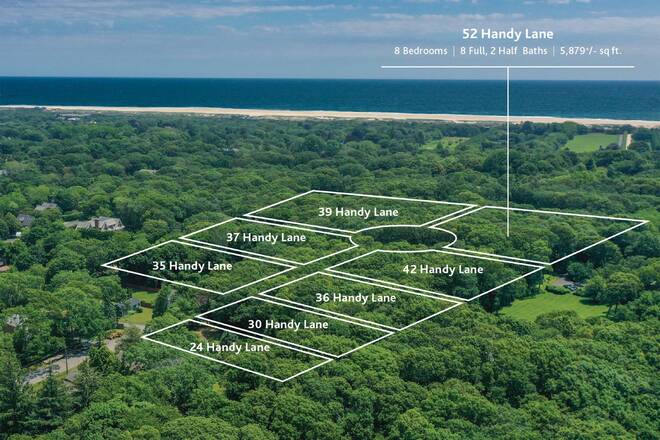 ;
;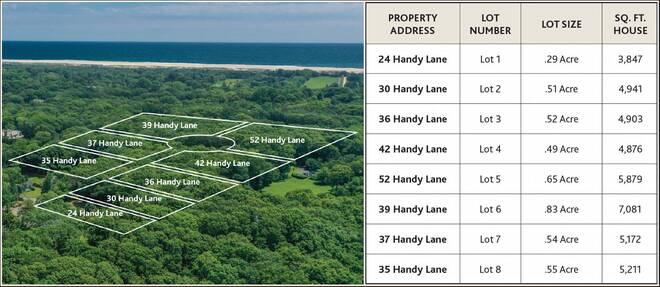 ;
;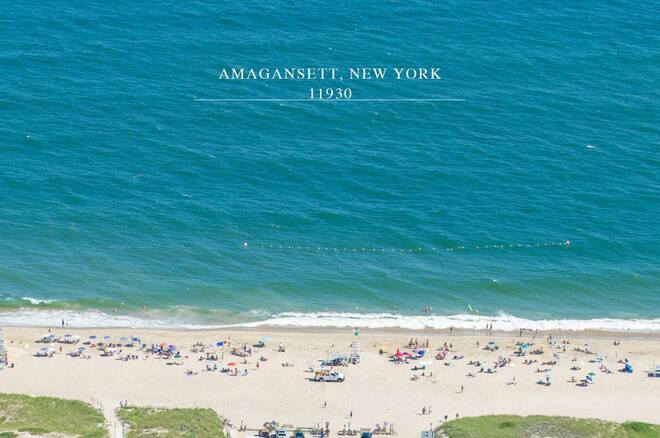 ;
;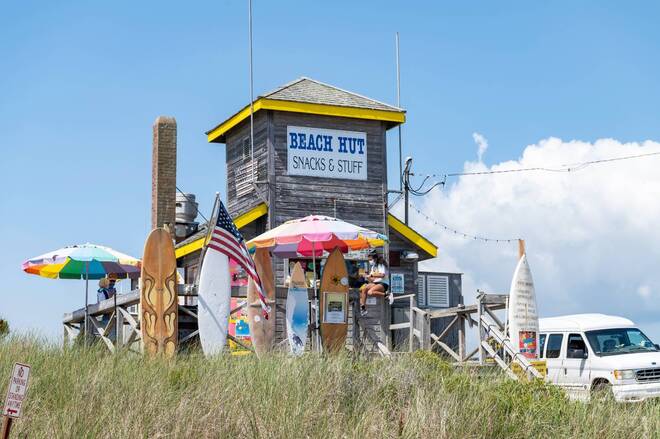 ;
;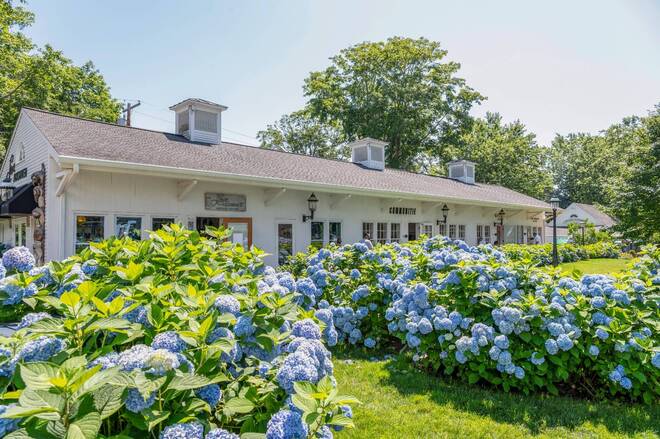 ;
;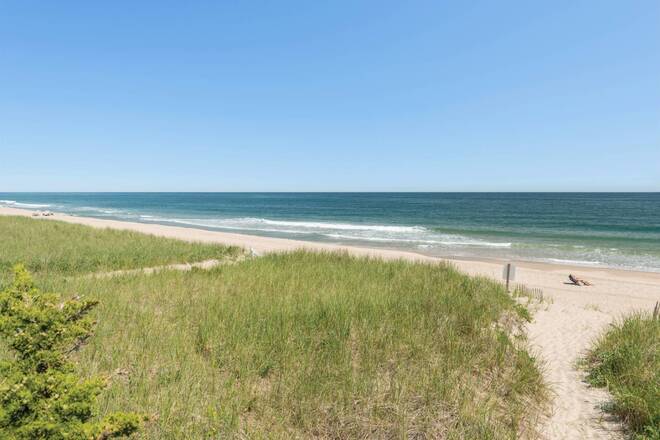 ;
;